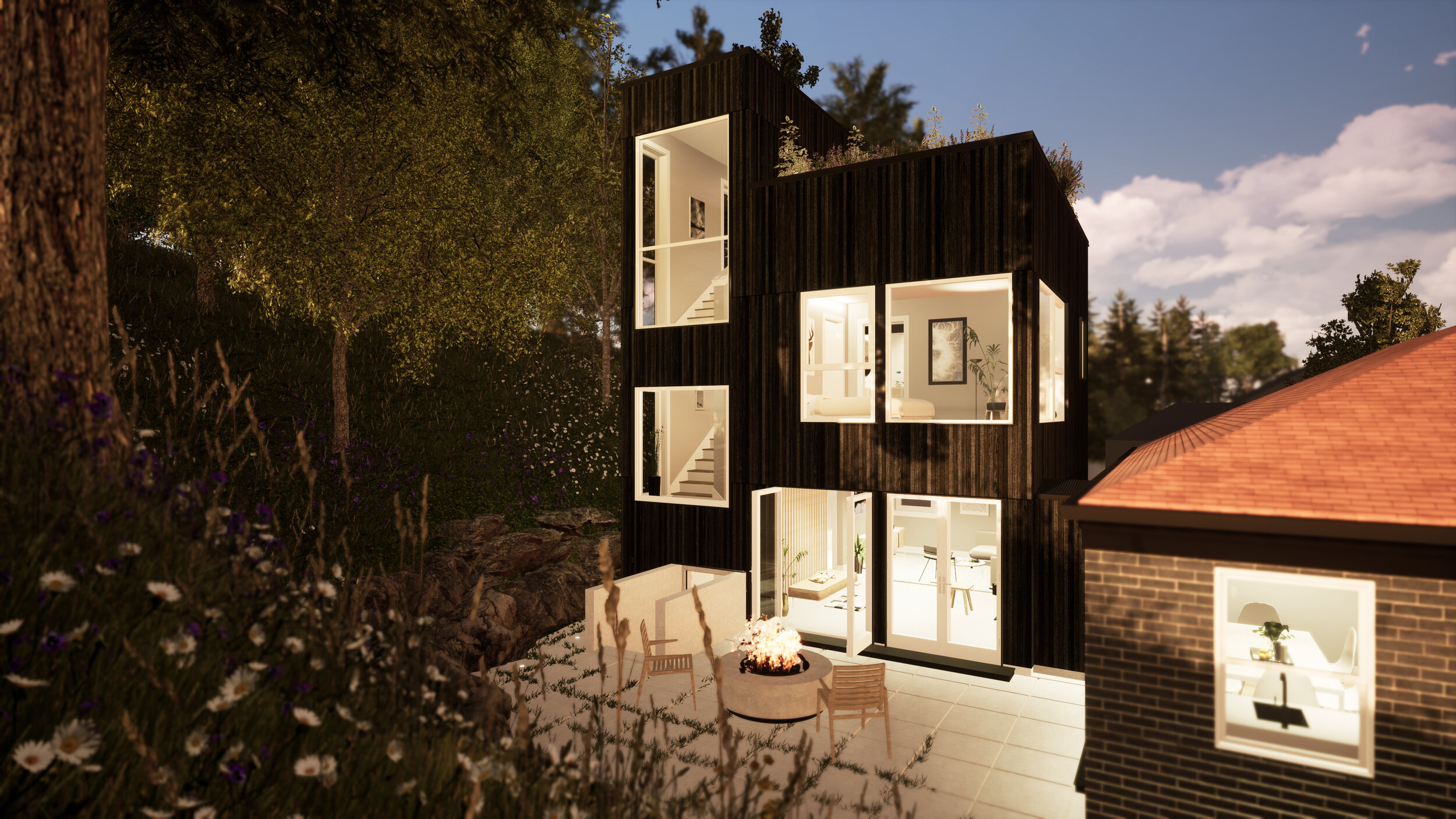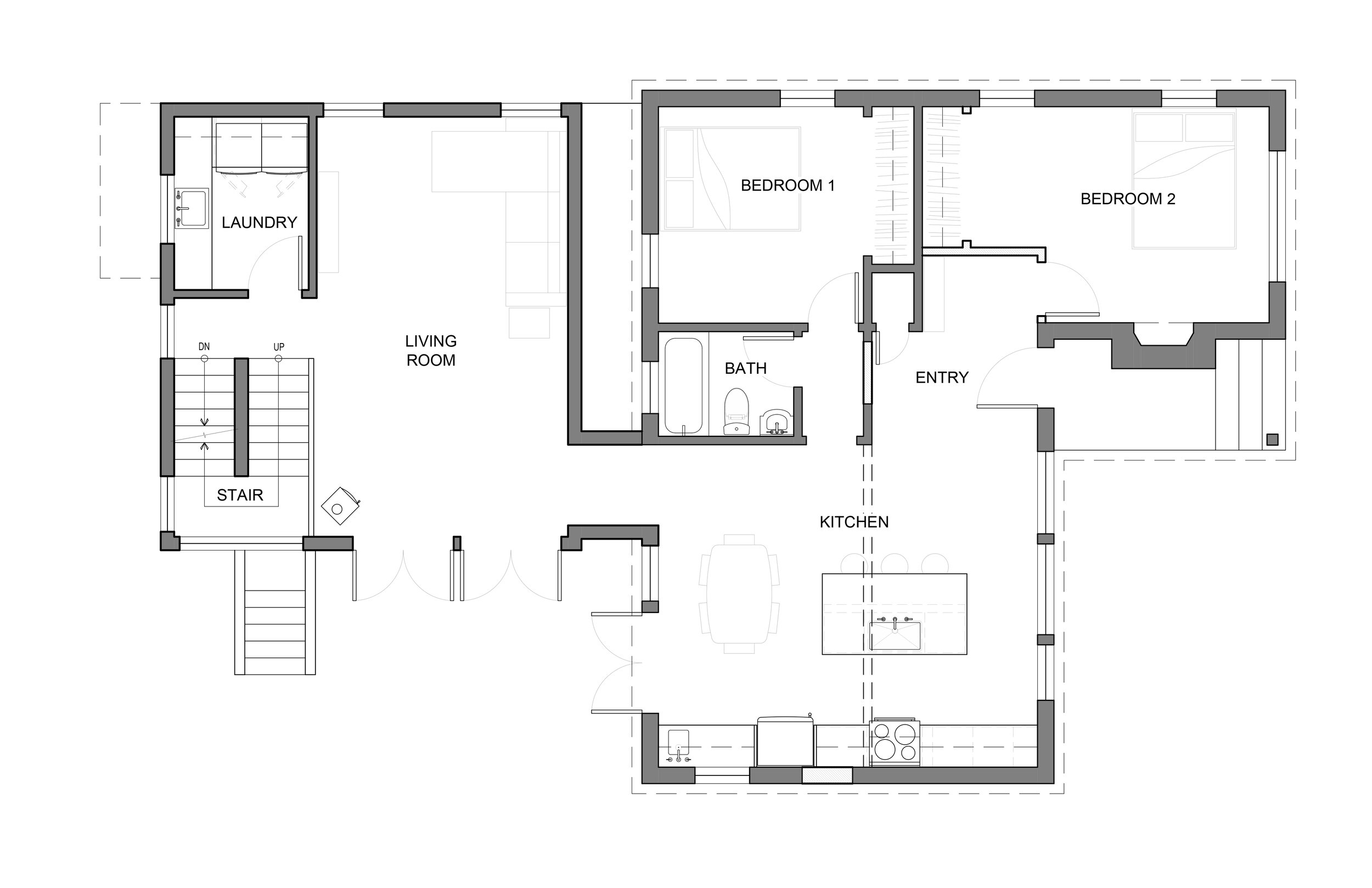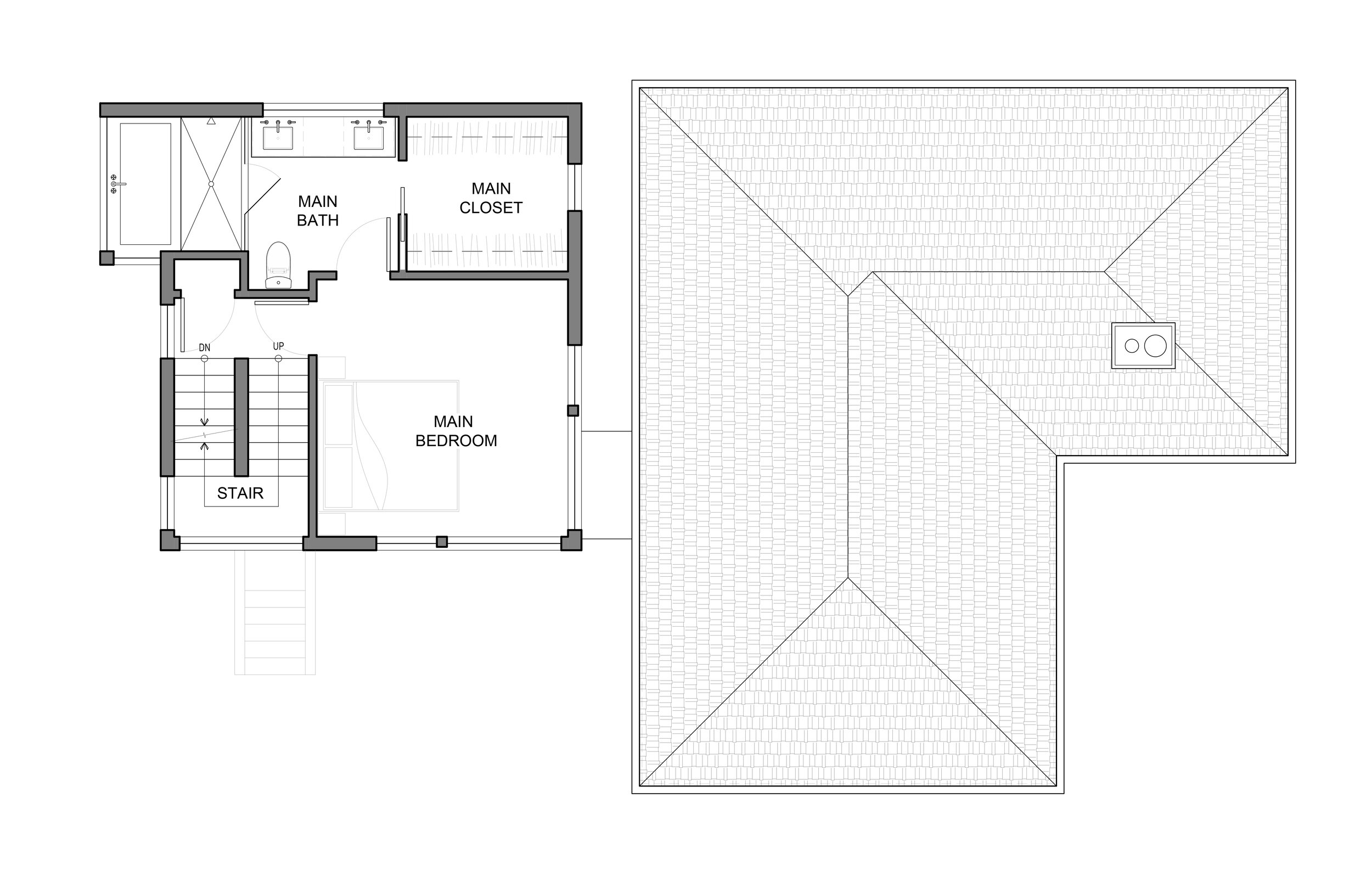Maple Leaf Residence
Custom Remodel and Addition in Seattle’s Maple Leaf Neighborhood
The clients came to us seeking to expand their small home to include a new living room and main suite while remodeling the existing house to create a larger kitchen. We proposed a compact footprint addition in the small flat space on their steep lot, stacking the program so that it maximizes their view of the Cascades and creating a small courtyard. Utilizing the client’s penchant for clean Scandinavian design and Shou Sugi Ban Cladding, the project blends the indoor with the outdoor living space of a courtyard that bridges between the living room and kitchen.
Ungoing project at topolith


Iterative Study Models
Stop motion of some of the iterations!
Drawings




